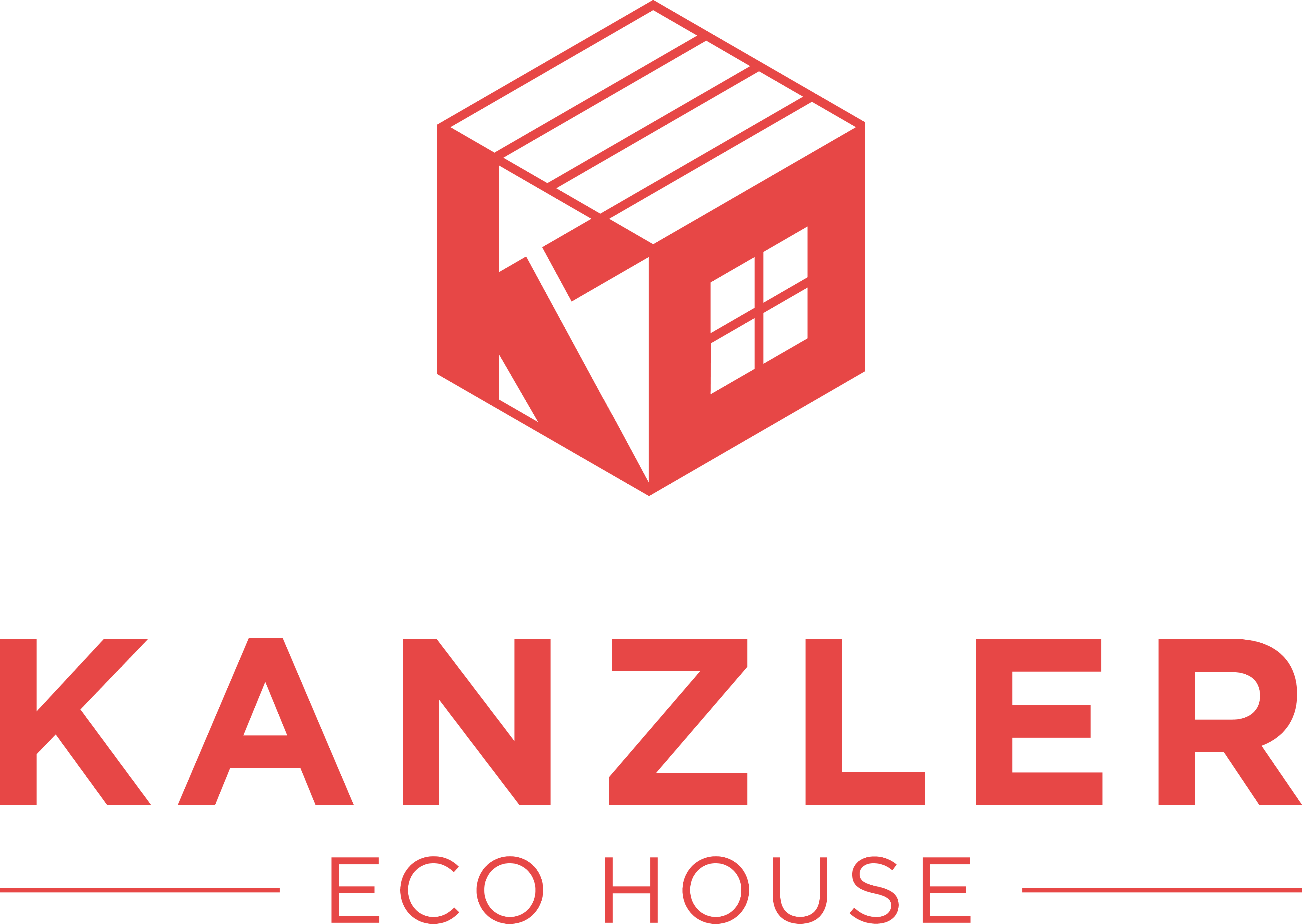Frequently Asked Questions
FOUNDATIONS
Depends on the size of the house, anything between 4 and 8 hours.
Various foundations are used like steel screws, cement blocks, steel pillars or
wheels to convert it into a mobile unit.
Each foundation block is 300mm x 300mm placed approximately 3m apart.
No, a modular home cannot be built on a slab because all the pipes for the plumbing, electrical and air ducts are installed below the home. Therefor there must be space between the ground and the subfloor.
Clients get their own contractors to prepare their land.
STEEL
The units are a monocoque solid steel structure.
We use 3mm and 4mm galvanised steel.
The Roof is designed to have a 2cm fall for every meter, this ensures water flow
off the roof, we also waterproof all our roofs with Bitumen that is torched on.
WALLS
Our walls are 200mm thick, with high acoustic values.
We use layers of products on the walls, which we install for optimum insulation. Products used for insulation:
• Multiboard • Air box • Sandwich panel • Mineral Wool
FLOOR
We have a wide range of products from ceramic tiles, wooden floors or PVC laminated floors.
Yes, we have a variety of carefully selected floor tiles and products to choose from.
Heating
We use various systems to meet your requirements such as:
• Geyser for heating hot water
• Underfloor heating – electrical or water
• Radiant wall heating – electric system
• Fireplace – electrical and pellet
• Air conditioner
General
It’s up to the client to choose which transportation company to use, we do however make recommendations.
No, all transportation costs including crane hire are for the client and are excluded in our pricing.
The houses are exceptionally sturdy and can withstand great pressure in unpredictable weather conditions. Our houses have certified U Vales according
to the EU Regulations.
The houses can withstand winds of up to 177kph.
Because of the high-quality and durability of the materials used, the life span of the modular unit is anything from 80 to 100 years.
Yes, with advice from our trained architects and designers.
Yes, provided you get clearance from the engineer.
Yes, our houses come complete with fridge, stove, combo-oven, extractor fan and dishwasher.
Yes, Our modular houses are designed to suit your growing needs and requirements. Each model is built separately and can easily be added-on to an
existing structure with minimal to no disruptions to your daily life.
Finance
Yes, they do. It is treated the same as a mortgage on a conventionally built home.
Yes, you pay VAT.
Yes, if you want to legalise your modular house by the council you need to follow their legislation. We have engineers in the field to help speed up this
process.
You apply for the permit through the relevant council and our experienced engineers will assist you with the process.

